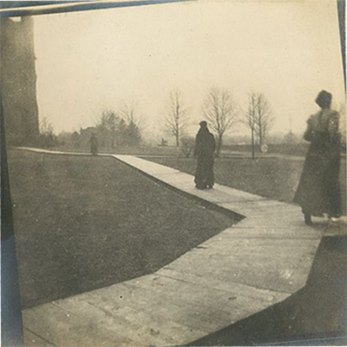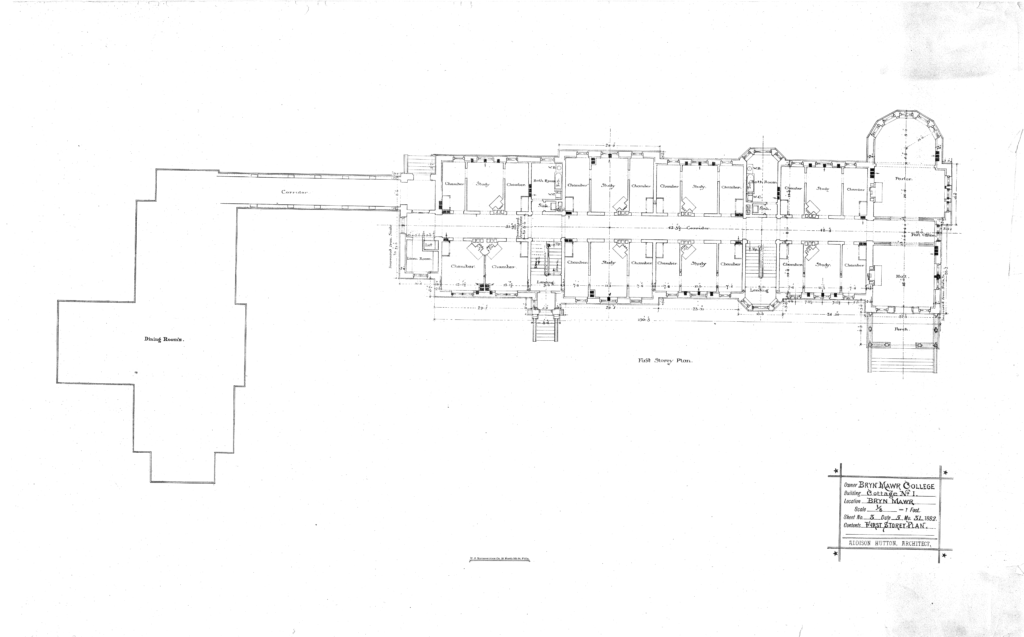In planning a women’s Haverford, the founders of Bryn Mawr made adjustments to accommodate the particular needs and limitations of the female body and temperament. Air circulation, heating systems, exposure to the elements, sufficient light, and stair height were extensively discussed in the design of Taylor and Merion Halls.
Given the presumption of women’s fragility, it is not surprising that documents from this early period indicate only a vague vision for physical culture on campus. Francis T. King proposed locating a gymnasium in the basement of Merion Hall, suggesting a lack of priority for athletics. The earliest campus plan provides for a field, annotated as the “playground,” where students could exercise in fair weather.

This unrealized floorplan for Merion Hall depicts a corridor to a dining room housed in an Annex, which would have been accessible by a sheltered walkway, ensuring that students would not be exposed to the elements. Eventually the dining room was resituated inside the dormitory, which similarly minimized the need for students to venture outside.

