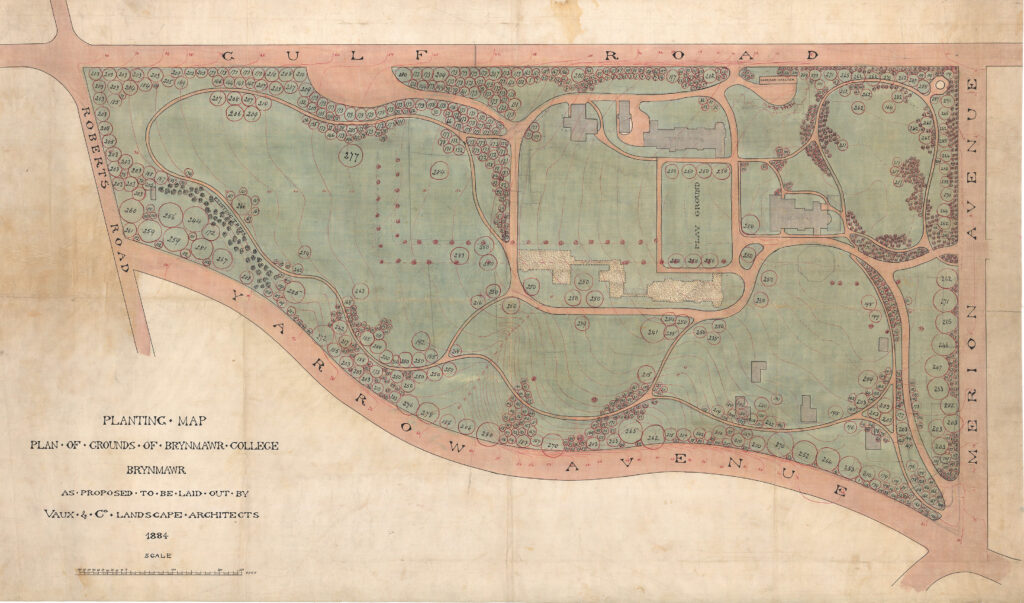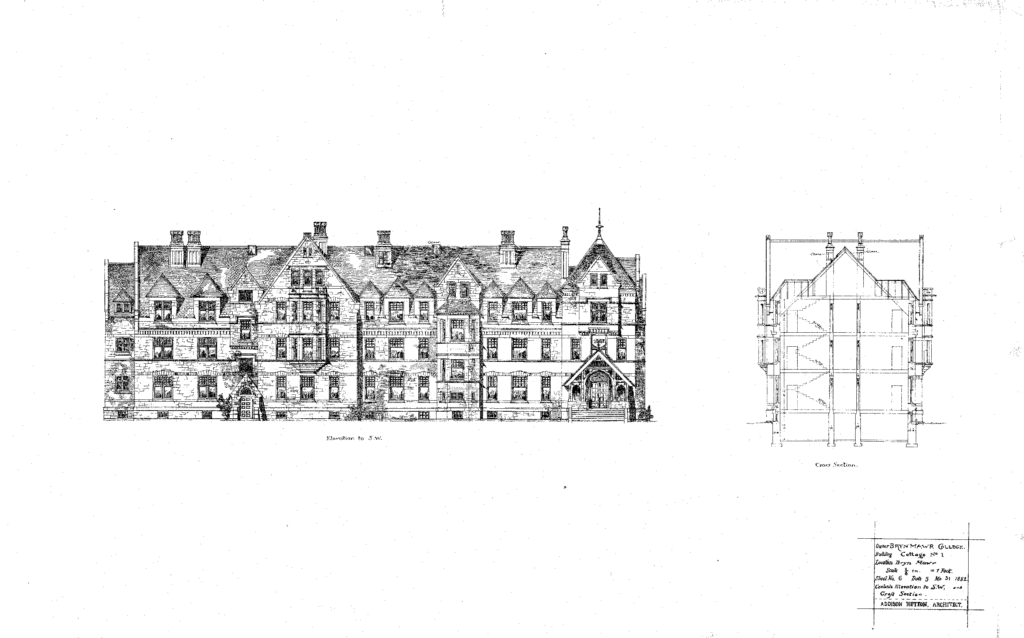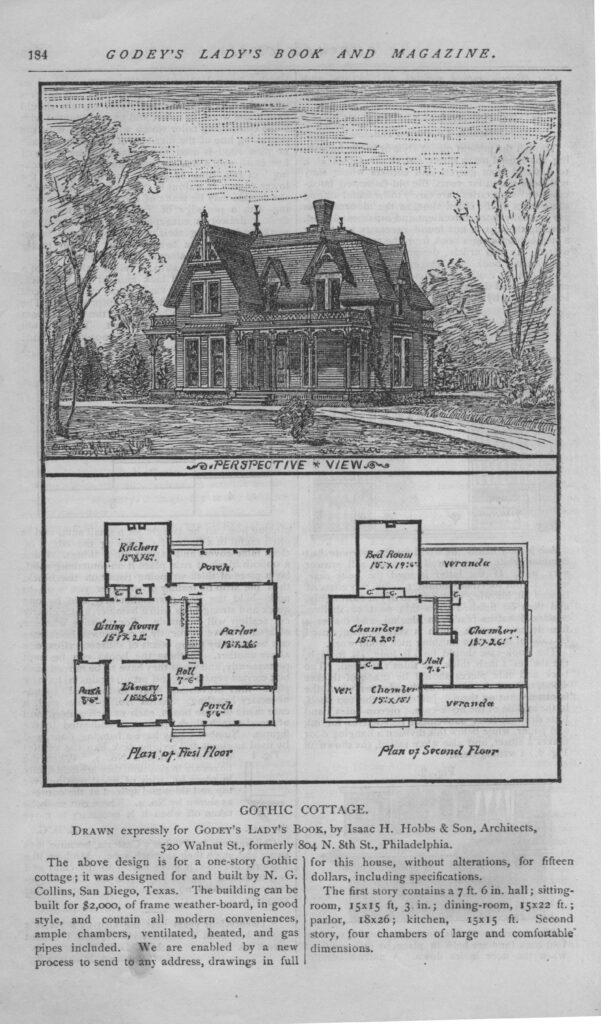Merion Hall was partly inspired by Haverford’s Barclay Hall, completed in 1877, which Addison Hutton also designed. Both buildings employed a subdued grey stone, appropriate to a Quaker setting, however, Barclay originally had a prominent tower, which gave it a more monumental appearance. At Merion, the incorporation of architectural features such as dormer windows, gables, and wooden porches signaled a domestic space, fit for women. Female students were symbolically guarded by Taylor Hall and actually supervised by a “lady in charge,” who resided alongside them in the dormitory.
Joseph Taylor and Francis T. King visited existing women’s colleges to inform their vision for a residential arrangement that would preserve women’s health and develop their moral character. They settled upon the cottage system employed at Smith (founded 1871), which was believed to be more-homelike, imposing “less nervous strain” on female students.
“Thou queries the merit of cottages or congregated building. I think Barclay Hall is adapted to boys but cottages for girls as they have less nervous strain. If there is one central economic building, a resident female teacher in each cottage is all that is required- the plan is more elastic and with a central heater fully as cheap.”
Francis T. King, letter to Joseph W. Taylor, August, 28 1878, Haverford College Quaker and Special Collections, Taylor Family Papers, MC.962
This planting map designed by Bryn Mawr’s first landscape architect, Calvert Vaux, reflects the “Diagram B” proposal (the initial campus plan approved by the Board of Trustees that was never fully realized). The symmetrical arrangement creates an open quadrangle, with Taylor Hall situated at the highest point of the campus, guarding over four students’ dormitories to the east. On either side of a “Play Ground” (exercise field) the two ranges of residential buildings run east-west. Each set of dorms are connected by covered passageways leading to a central “Annex,“ which was intended to house the dining halls, kitchens, and service areas. The smaller building at upper left is the original Gymnasium (site of the present-day Campus Center). Merion is located above the “Play Ground,” to the northeast of Taylor.
In this letter to Taylor, King draws a house he visited, writing “I think thou art right that the parlor is too small and that one is sufficient. I was in one at the Morris [?] home yesterday — situated as at Taylor College — and it takes in the next room as an alcove– thus.” Here King demonstrates how the planning for the first cottage at Bryn Mawr incorporated the design and layout of actual houses.
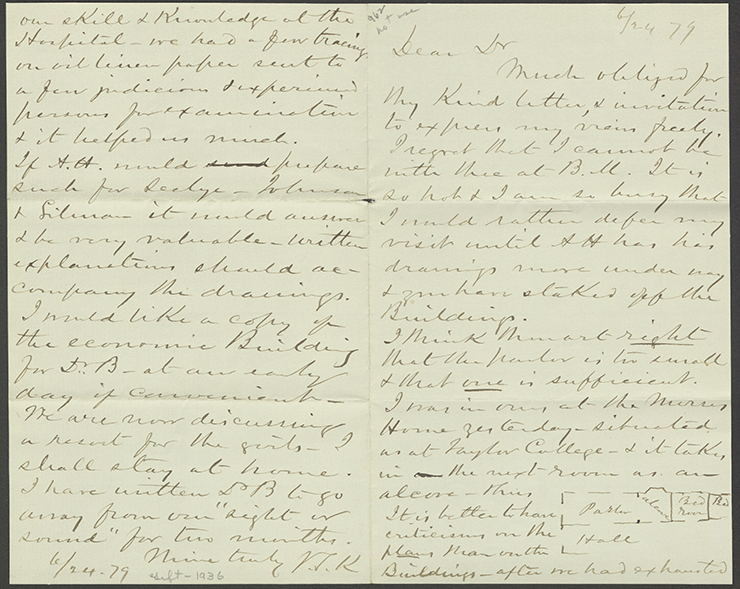
Letter to Joseph W. Taylor
June, 24 1879
Haverford College
Quaker and Special Collections, Taylor Family Papers, MC.962
Addison Hutton sketched plans for the residential buildings in his diary during his travels to Europe. These variations all propose a centrally placed “Annex” with a dining hall, connected to dormitories by covered passageways.
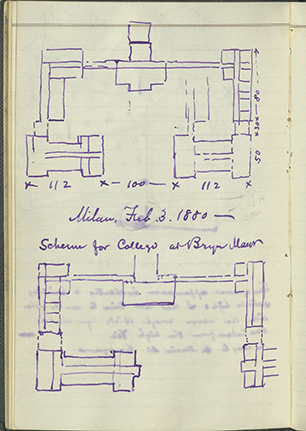
Scheme for College at Bryn Mawr, diary, vol. 11, 1880
Haverford Quaker and Special Collections, Addison Hutton Papers, MC.1122
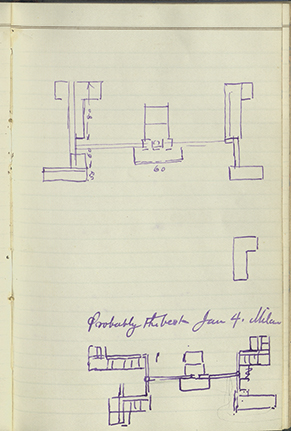
Scheme for College at Bryn Mawr, diary, vol. 11, 1880
Haverford Quaker and Special Collections, Addison Hutton Papers, MC.1122
In this early elevation drawing of Merion, Hutton incorporates more elaborate decorative design into the bay windows and woodwork of the main porch than Merion ultimately received. These details were later eliminated to cut costs and preserve Quaker simplicity, but the crucial domestic features of dormer windows, gables, and porches were retained.
The dramatic tower and heavy, stone porches of Barclay Hall lent it an authoritative character. The men’s dormitory was situated at the top of a hill, facing the railroad station and overlooking the major thoroughfare of Lancaster Avenue, a position that put it directly in the public eye.
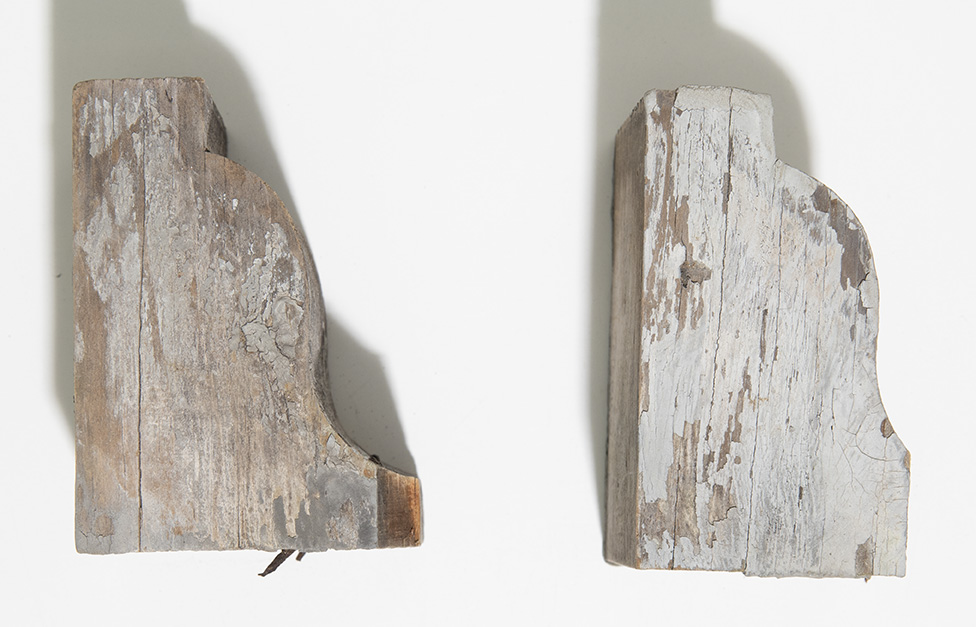
Wood, painted gray
Bryn Mawr College Art and Artifacts Collection
These wooden corbels painted in a plain gray are original fittings from Merion Hall’s main porch. Porches and wood were familiar markers of nineteenth-century domestic architecture. They were frequently depicted in publications such as Godey’s Lady Book and Magazine. The use of wood and the structural similarities between Merion’s main entrance and Taylor Hall’s back entrance created a connection between the two porches, marking students’ pathway between the buildings

